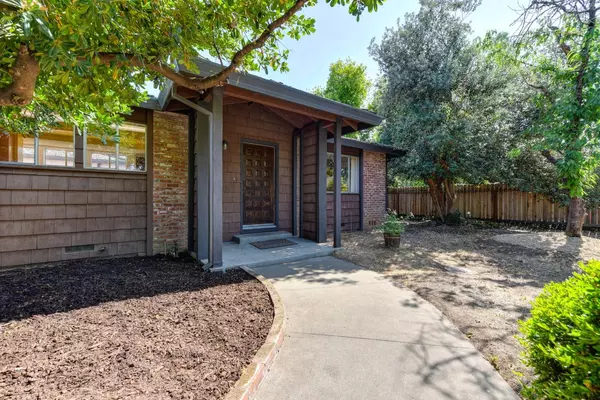$754,900
$749,900
0.7%For more information regarding the value of a property, please contact us for a free consultation.
4 Beds
3 Baths
2,371 SqFt
SOLD DATE : 07/20/2023
Key Details
Sold Price $754,900
Property Type Single Family Home
Sub Type Single Family Residence
Listing Status Sold
Purchase Type For Sale
Square Footage 2,371 sqft
Price per Sqft $318
Subdivision Sierra Oaks 12
MLS Listing ID 223052148
Sold Date 07/20/23
Bedrooms 4
Full Baths 2
HOA Y/N No
Originating Board MLS Metrolist
Year Built 1968
Lot Size 9,583 Sqft
Acres 0.22
Property Description
First time on the market! This original 1968 Ranch style home sits in the highly coveted Sierra Oaks neighborhood. Tucked away on a quiet street, the home's entrance was designed for privacy. Front landscaping is drought tolerant, along with mature crepe myrtle trees. The back yard wraps around the back of the house and includes fruit trees, room for a pool, and a center courtyard. Dining area can easily be fully opened to the living and there's a sizable kitchen space. Home was re-plumbed with copper pipes, HVAC replaced in last 5 years, as well as the water heater. Located near highly desirable schools, shopping, and restaurants. Amazing opportunity to get into this neighborhood and turn this lovingly maintained property into your dream home.
Location
State CA
County Sacramento
Area 10864
Direction Hwy 50 Howe Avenue exit, right on American River, right on Breckenwood, Left on Gifford.
Rooms
Master Bathroom Tub w/Shower Over
Master Bedroom Closet, Ground Floor
Living Room Great Room, Other
Dining Room Dining/Living Combo
Kitchen Other Counter
Interior
Heating Central
Cooling Central
Flooring Carpet, Vinyl
Fireplaces Number 1
Fireplaces Type Living Room, Family Room
Window Features Dual Pane Full
Appliance Dishwasher, Disposal, Free Standing Electric Range
Laundry Electric, Inside Area
Exterior
Exterior Feature Entry Gate
Garage Attached, Garage Door Opener, Garage Facing Front, Uncovered Parking Spaces 2+
Garage Spaces 2.0
Fence Fenced
Utilities Available Cable Available, Public, Electric, Natural Gas Connected
Roof Type Shingle
Topography Level,Trees Many
Street Surface Paved
Accessibility AccessibleFullBath, AccessibleKitchen
Handicap Access AccessibleFullBath, AccessibleKitchen
Porch Front Porch
Private Pool No
Building
Lot Description Private, Curb(s)/Gutter(s), Street Lights, Landscape Front
Story 1
Foundation Raised
Sewer In & Connected
Water Water District, Public
Architectural Style Ranch
Level or Stories One
Schools
Elementary Schools San Juan Unified
Middle Schools San Juan Unified
High Schools San Juan Unified
School District Sacramento
Others
Senior Community No
Tax ID 293-0143-006-0000
Special Listing Condition Successor Trustee Sale
Read Less Info
Want to know what your home might be worth? Contact us for a FREE valuation!

Our team is ready to help you sell your home for the highest possible price ASAP

Bought with Legal Paradigm







